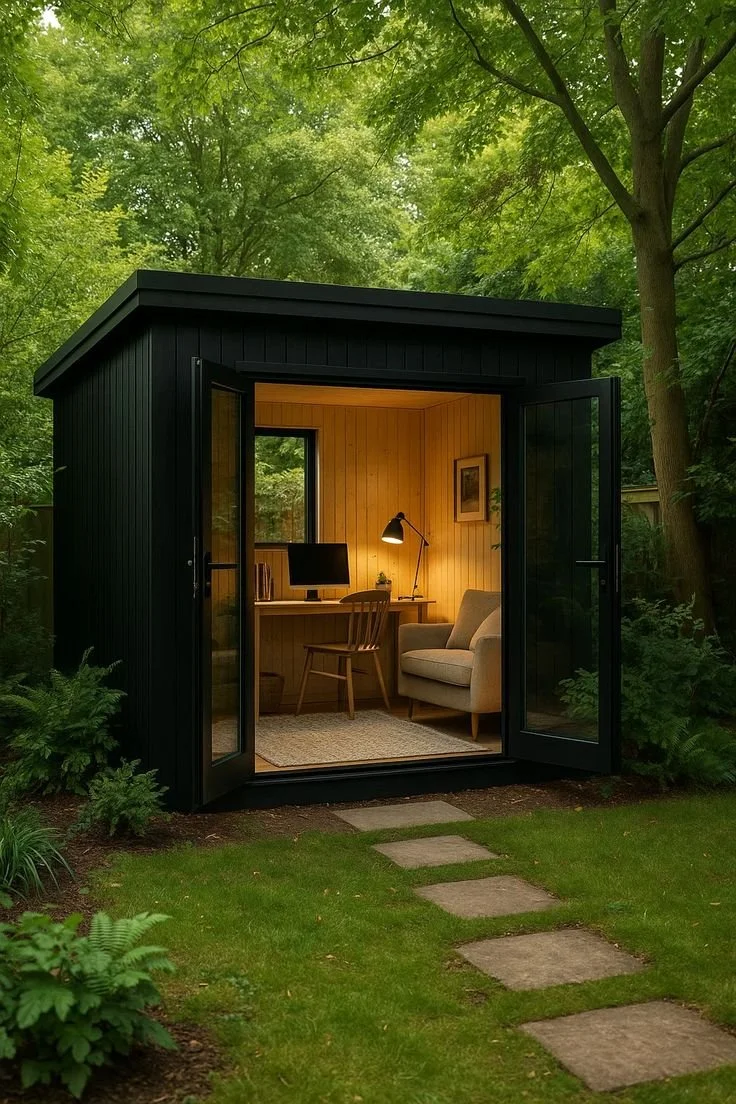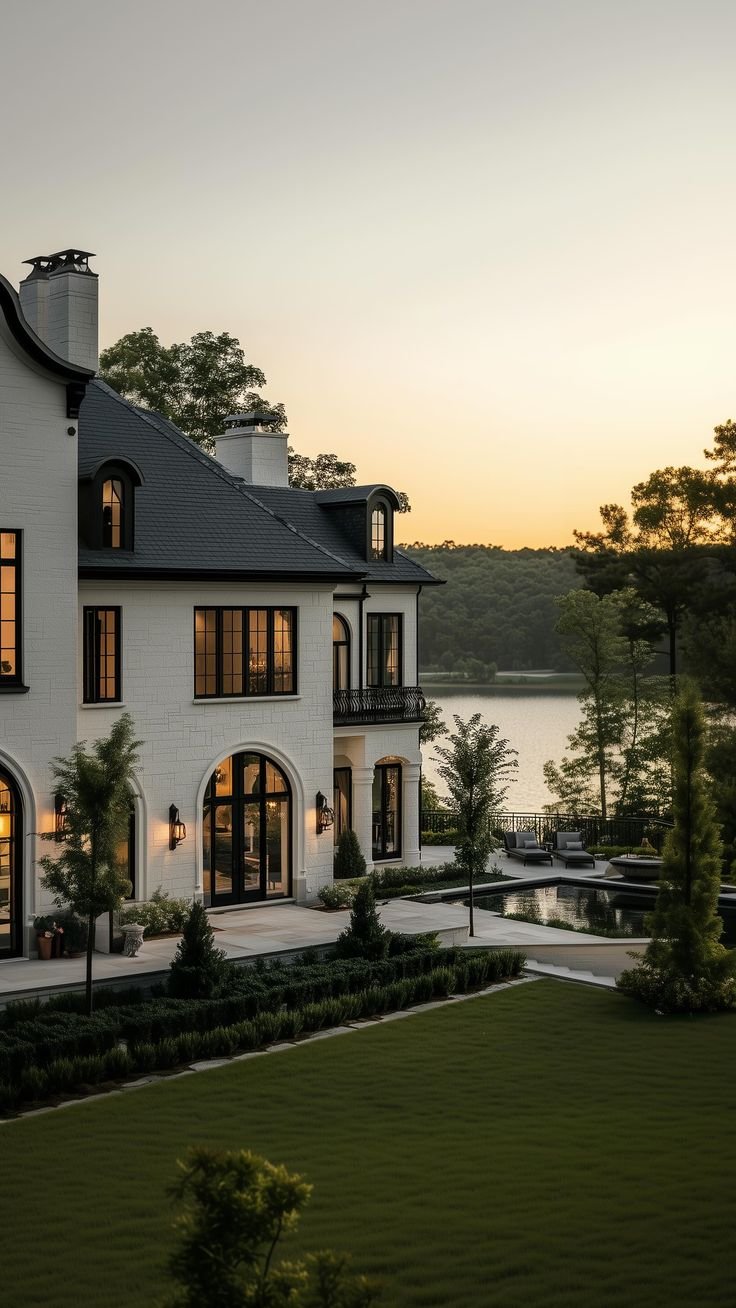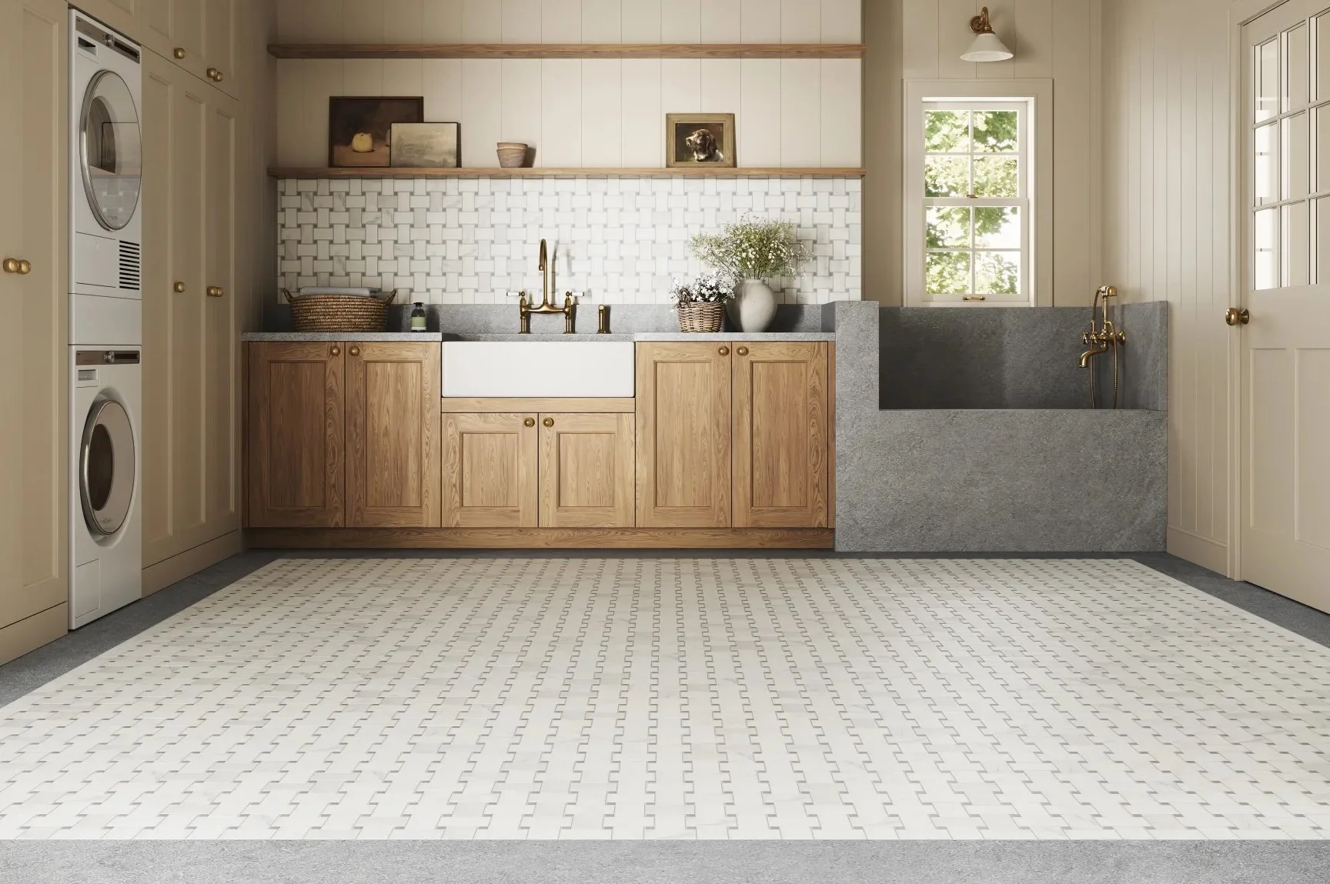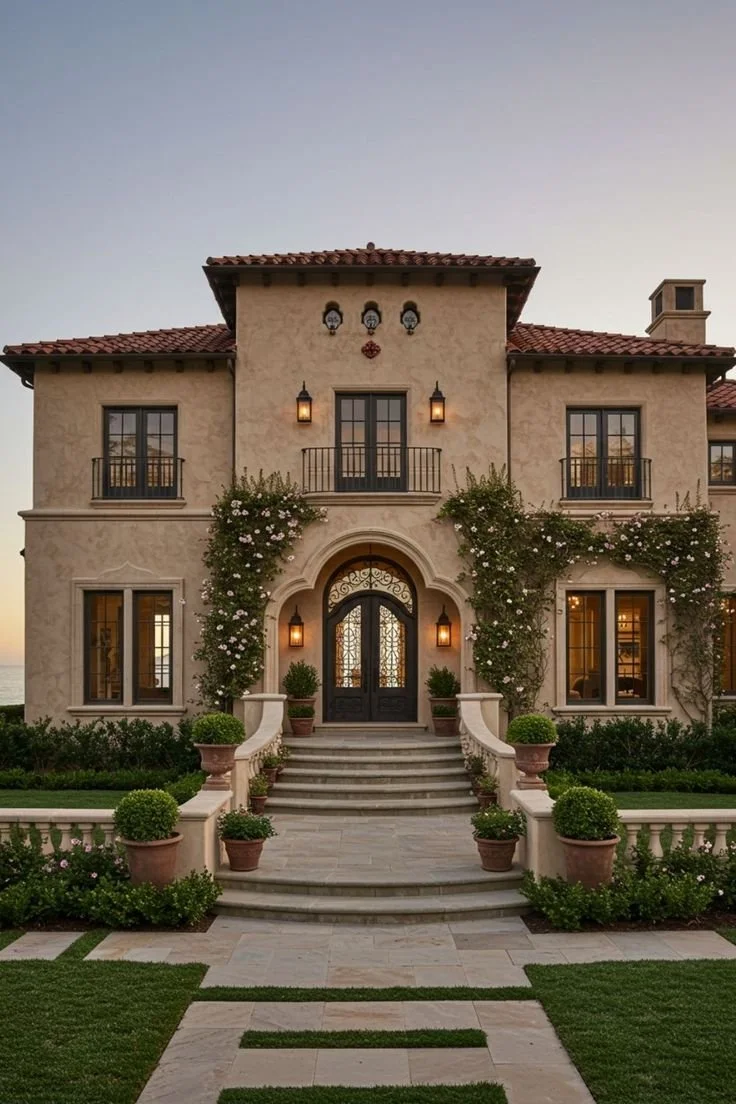Choosing The Right Floor Plan For Your Family’s Needs
Choosing the right floor plan is one of the most critical decisions when building a new home. The layout of your home will impact your family’s daily life, comfort, and overall satisfaction with the space. With so many options available, it’s important to consider your family’s current and future needs to ensure that the floor plan you choose will serve you well for years to come. In this article, we explore key factors to consider when selecting the ideal floor plan for your family, helping you create a home that perfectly suits your lifestyle.
No. 1
Consider Your Family’s Lifestyle
The first step in choosing the right floor plan is to consider your family’s lifestyle and how you use your living space. Are you a family that loves to entertain? Do you need separate areas for work, play, and relaxation? Do you have young children or elderly family members who need special accomodations? These are all important questions to ask when evaluating floor plan options.
For families who enjoy hosting gatherings, an open floor plan with a spacious kitchen, dining area, and living room may be ideal. This layout allows for easy flow and interaction between spaces, making it perfect for entertaining guests. On the other hand, if you prefer more privacy and defined spaces, a floor plan with distinct rooms and separate living areas might be a better fit.
If you work from home or have children who need a quiet study area, consider a floor plan that includes a home office or a designated study space. This ensures that everyone has a place to focus and be productive without distractions. Additionally, if your family enjoys spending time outdoors, look for a floor plan that includes easy access to outdoor living spaces, such as a patio, deck, or garden.
No. 2
Plan for Future Needs
When choosing a floor plan, it’s important to think about your family’s future needs as well as your current situation. Are you planning to expand your family? Do you anticipate needing space for aging parents? Will your children eventually need their own rooms? Planning for these future scenarios will help you select a floor plan that can adapt to your changing needs over time.
For example, if you’re planning to have more children, choose a floor plan with enough bedrooms and bathrooms to accommodate your growing family. If you’re considering multigenerational living, look for a layout that includes a guest suite or a second master bedroom on the main floor to provide privacy and convenience for older family members.
Additionally, consider how your family’s needs might change as children grow older. A floor plan with a playroom or flex space that can be easily converted into a teen hangout or a home gym provides versatility and ensures that the space remains functional as your family evolves.
No. 3
Optimize Traffic Flow and Connectivity
The flow of traffic throughout your home is another important factor to consider when choosing a floor plan. A well-designed floor plan should allow for easy movement between rooms and minimize bottlenecks, especially in high-traffic areas like the kitchen, living room, and entryway.
In an open floor plan, the kitchen, dining, and living areas are typically connected, allowing for seamless interaction and flow between these spaces. This layout is ideal for families who enjoy spending time together and want a more communal atmosphere. However, if you prefer more separation between rooms, look for a floor plan that provides distinct pathways and clear divisions between spaces while still maintaining a logical flow.
Connectivity between indoor and outdoor spaces is also worth considering. A floor plan that includes large windows, sliding doors, or French doors leading to outdoor areas can create a strong connection between the interior and exterior, making your home feel more spacious and inviting. This is especially beneficial for families who enjoy outdoor living and entertaining.
Houzz
Make your home project a reality. Find inspiration, products and the pros to make it happen — all in one place
No. 4
Prioritize Privacy and Noise Control
Privacy is a key consideration in any floor plan, especially if you have a busy household with multiple family members. Think about how the layout of bedrooms, bathrooms, and living areas will impact privacy and noise levels.
For example, placing the master bedroom on the opposite side of the house from the children’s bedrooms can provide parents with a quiet retreat, while giving children their own space to play and sleep. If you have older children or teenagers, consider a floor plan that includes a separate wing or a bonus room where they can hang out with friends without disturbing the rest of the household.
Noise control is also important, particularly in open floor plans where sound can easily travel between rooms. To mitigate noise, look for floor plans that include features like soundproofing, solid-core doors, or strategic room placement. For instance, placing bedrooms away from high-traffic areas like the kitchen and living room can help ensure a quieter and more peaceful environment for sleeping and relaxing.
No. 5
Maximize Storage and Organization
A well-designed floor plan should include ample storage options to keep your home organized and clutter-free. Consider your family’s storage needs and look for a layout that provides plenty of closets, cabinets, and built-in storage solutions.
Walk-in closets, a pantry, and a mudroom with cubbies or lockers are all valuable features that can help you stay organized. Additionally, consider how storage will be distributed throughout the home. For example, having a linen closet near the bedrooms and bathrooms, or a coat closet near the entryway, adds convenience and functionality to the space.
If you have hobbies or activities that require additional storage, such as a home gym, craft room, or workshop, look for a floor plan that includes flexible spaces that can be customized to meet your needs.
No. 6
Embrace Natural Light and Views
Natural light plays a significant role in the comfort and ambiance of your home. When choosing a floor plan, consider how the layout will take advantage of natural light and views. Large windows, skylights, and an open layout can help maximize sunlight and create a bright, airy atmosphere.
In addition to natural light, think about how the floor plan will frame views of your property or surroundings. Positioning living areas and bedrooms to overlook gardens, courtyards, or scenic landscapes can enhance the beauty and tranquility of your home.
If you live in an area with beautiful outdoor surroundings, look for a floor plan that incorporates outdoor living spaces like balconies, patios, or terraces. These areas provide additional opportunities to enjoy the natural environment and expand your living space.
Takeaways
Choosing the right floor plan is essential to creating a home that meets your family’s needs and enhances your daily life. By considering your lifestyle, planning for the future, optimizing traffic flow, prioritizing privacy, maximizing storage, and embracing natural light, you can select a floor plan that perfectly suits your family’s unique requirements. Whether you’re building a new home or customizing an existing one, the right floor plan will provide the foundation for a comfortable, functional, and enjoyable living environment for years to come.
LOOKING For HOME RESOURCES?
Looking to enhance your living space and create a sanctuary that supports your well-being? Explore our home partners who offer a wide range of resources to elevate your home environment.































